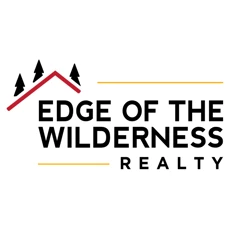Summary
Type:
RES | Residential - Single Family Residence
Price:
$765,000 -$7.5K$440/sf
$42,571/acre
Transaction:
For Sale
Status:
Active • Sat Apr 05 2025
Contingencies:
None
Agent Owned:
No
Lender Owned:
No
Manufactured Home:
No
Zoning:
Agriculture, Residential-Single Family
Bedrooms:
3
Bathrooms:
2
Square Footage:
1,740 sq ft
Lot Size:
17.97 acres
Year Built:
2005
Foundation:
1,740 sq ft
Garage:
Yes
Stories:
One
New Construction:
No
Listed at:
Tue Apr 01 2025 5:00:00 AM
Listing Age:
83 days
School District:
876-Annandale | 320-274-5602
County:
Wright
Rooms
Bedrooms
Bedroom 1:
Main 14 x 17
Bedroom 2:
Main 12 x 13
Bedroom 3:
Main 12 x 13
Bathrooms
Full Baths:
1
3/4 Baths:
1
Main Floor
Kitchen:
Kitchen, 12 x 15
Dining Room:
Dining Room, 8 x 15
Living Room:
Living Room, 15 x 20
Bedroom 1:
Bedroom 1, 14 x 17
Bedroom 2:
Bedroom 2, 12 x 13
Bedroom 3:
Bedroom 3, 12 x 13
Laundry:
Laundry, 6 x 7
Patio:
Patio, 12x36
Garage:
Garage, 30x30
Mud Room:
Mud Room, 7x11
More Room Details
Dining:
Kitchen/Dining Room
Bath Details:
Bathroom Ensuite, Full Primary, His and Her Closets , Private Primary, Main Floor 3/4 Bath, Main Floor Full Bath, Separate Tub & Shower, Jetted Tub, Walk-In Shower Stall
Home Details
In Home Details
Sq Ft Above Ground:
1,740 sq ft
Appliances:
Air-To-Air Exchanger, Central Vacuum, Dryer, Electric Water Heater, ENERGY STAR Qualified Appliances, Exhaust Fan, Freezer, Fuel Tank - Rented, Microwave, Range, Refrigerator, Washer, Water Softener Owned
Basement:
Slab
Construction Material:
Steel Siding
Electric:
Circuit Breakers, 200+ Amp Service
Fireplaces:
1, Gas, Insert, Living Room, Stone
Additional Details:
Ceiling Fan(s), French Doors, Primary Bedroom Walk-In Closet, Main Floor Primary Bedroom, Natural Woodwork, Patio, Paneled Doors, Panoramic View, Satelite Dish, In-Ground Sprinkler, Vaulted Ceiling(s), Washer/Dryer Hookup, Walk-In Closet
Exterior
Siding:
Steel Siding
Roof:
Age Over 8 Years, Asphalt, Pitched
Utilites
Water:
Submersible - 4 Inch, Drilled, Private, Well
Sewer:
Private Sewer, Tank with Drainage Field
Cooling:
Central Air
Heating:
Dual, Fireplace(s), Radiant Floor, Zoned, Electric, Propane
Fence:
Electric, Partial
Property Details
Description:
Suitable for Horses, Tillable, Many Trees, Underground Utilities
Frontage:
Paved Streets, State Road
Garage:
2 spaces, Attached Garage, Detached, Gravel, Electric, Floor Drain, Finished Garage, Garage Door Opener, Heated Garage, Insulated Garage, Multiple Garages, RV Access/Parking, Storage
Pool Features:
None
Lot Dimensions:
630x1206
Amentities Unit:
Ceiling Fan(s), French Doors, Primary Bedroom Walk-In Closet, Main Floor Primary Bedroom, Natural Woodwork, Patio, Paneled Doors, Panoramic View, Satelite Dish, In-Ground Sprinkler, Vaulted Ceiling(s), Washer/Dryer Hookup, Walk-In Closet
Out Building:
Additional Garage, Barn(s), Loafing Shed, Shed(s), Outdoor Arena, Pole Building, Workshop, Stable(s), Storage Shed, Tack Room
Agent Owned:
No
Topography:
Gently Rolling, Pasture
Others
School Information
District Number:
876-Annandale
District Phone:
320-274-5602
Financial Considerations
Tax Property ID:
206000043400
Tax Amount:
$4,544 for 2025
Listing Data
Listed Price:
$765,000-$7.5K
Days on market:
69 days
First Listed at:
Tue Apr 01 2025 5:00:00 AM
Last Updated at:
Thu Jun 12 2025 2:25:05 AM
Contingencies:
None
Assessments:
No
Foreclosure:
No
Lender Owned:
No
Special Notes
Internet Options:
Satellite
Present Use:
Yearly
Public Survey
Range:
27
Section:
04
Township:
121



