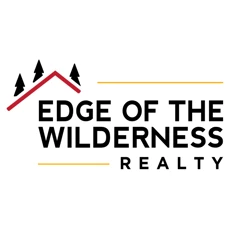Summary
Type:
RES | Residential - Low Rise
Transaction:
For Sale
Status:
Active • Contingent - Inspection
Contingencies:
Inspection
Agent Owned:
No
Lender Owned:
No
Manufactured Home:
No
Zoning:
Residential-Single Family
Bedrooms:
2
Bathrooms:
2
Square Footage:
1,210 sq ft
Year Built:
1985
Foundation:
1,210 sq ft
Garage:
Yes
Stories:
One
New Construction:
No
Listed at:
Fri May 30 2025 5:00:00 AM
Listing Age:
13 days
School District:
281-Robbinsdale | 763-504-8000
County:
Hennepin
Rooms
Bedrooms
Bedroom 1:
Main 10x13
Bedroom 2:
Main 14x13
Bathrooms
Full Baths:
1
3/4 Baths:
1
Main Floor
Living Room:
Living Room, 13x18
Kitchen:
Kitchen, 11x12
Dining Room:
Dining Room, 9x12
Bedroom 1:
Bedroom 1, 10x13
Bedroom 2:
Bedroom 2, 14x13
Deck:
Deck, 14x6
More Room Details
Dining:
Eat In Kitchen, Informal Dining Room
Bath Details:
Main Floor 3/4 Bath, Main Floor Full Bath
Home Details
In Home Details
Sq Ft Above Ground:
1,210 sq ft
Appliances:
Dishwasher, Disposal, Dryer, Microwave, Washer
Basement:
Shared Access
Construction Material:
Brick/Stone, Vinyl Siding
Electric:
200+ Amp Service
Additional Details:
Balcony, Ceiling Fan(s), Exercise Room, French Doors, Hardwood Floors, Intercom System, Local Area Network, Primary Bedroom Walk-In Closet, Natural Woodwork, Sauna, Security System, Security Lights, In-Ground Sprinkler, Tennis Court, Washer/Dryer Hookup, Walk-In Closet
Exterior
Siding:
Brick/Stone, Vinyl Siding
Roof:
Flat, Rubber
Utilites
Water:
City Water/Connected
Sewer:
City Sewer/Connected
Cooling:
Central Air
Heating:
Boiler, Other
Fence:
None
Property Details
Description:
Irregular Lot, Many Trees
Frontage:
City Street
Garage:
1 spaces, Assigned, Attached Garage, Floor Drain, Garage Door Opener, Guest Parking, Heated Garage, Insulated Garage, Parking Garage, Parking Lot, Paved, Storage, Underground
Pool Features:
Below Ground, Indoor, Outdoor Pool
Amentities Unit:
Balcony, Ceiling Fan(s), Exercise Room, French Doors, Hardwood Floors, Intercom System, Local Area Network, Primary Bedroom Walk-In Closet, Natural Woodwork, Sauna, Security System, Security Lights, In-Ground Sprinkler, Tennis Court, Washer/Dryer Hookup, Walk-In Closet
Agent Owned:
No
Others
School Information
District Number:
281-Robbinsdale
District Phone:
763-504-8000
Financial Considerations
Tax Property ID:
1311822210294
Tax Amount:
$1,998 for 2024
Listing Data
Listed Price:
$219,500
Days on market:
8 days
First Listed at:
Fri May 30 2025 5:00:00 AM
Last Updated at:
Sat Jun 07 2025 11:52:03 PM
Contingencies:
Inspection
Assessments:
No
Association Fee:
$549
Foreclosure:
No
Lender Owned:
No
Special Notes
Internet Options:
Cable
Present Use:
Yearly
Public Survey
Range:
22
Section:
13
Township:
118



